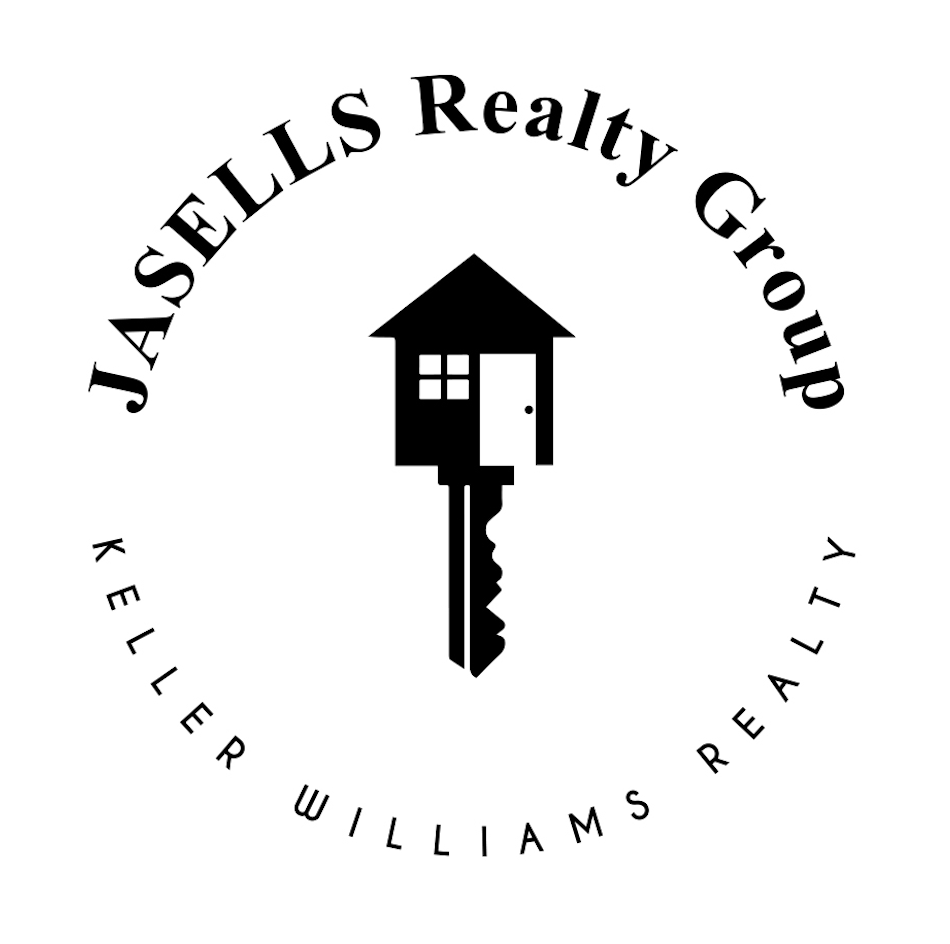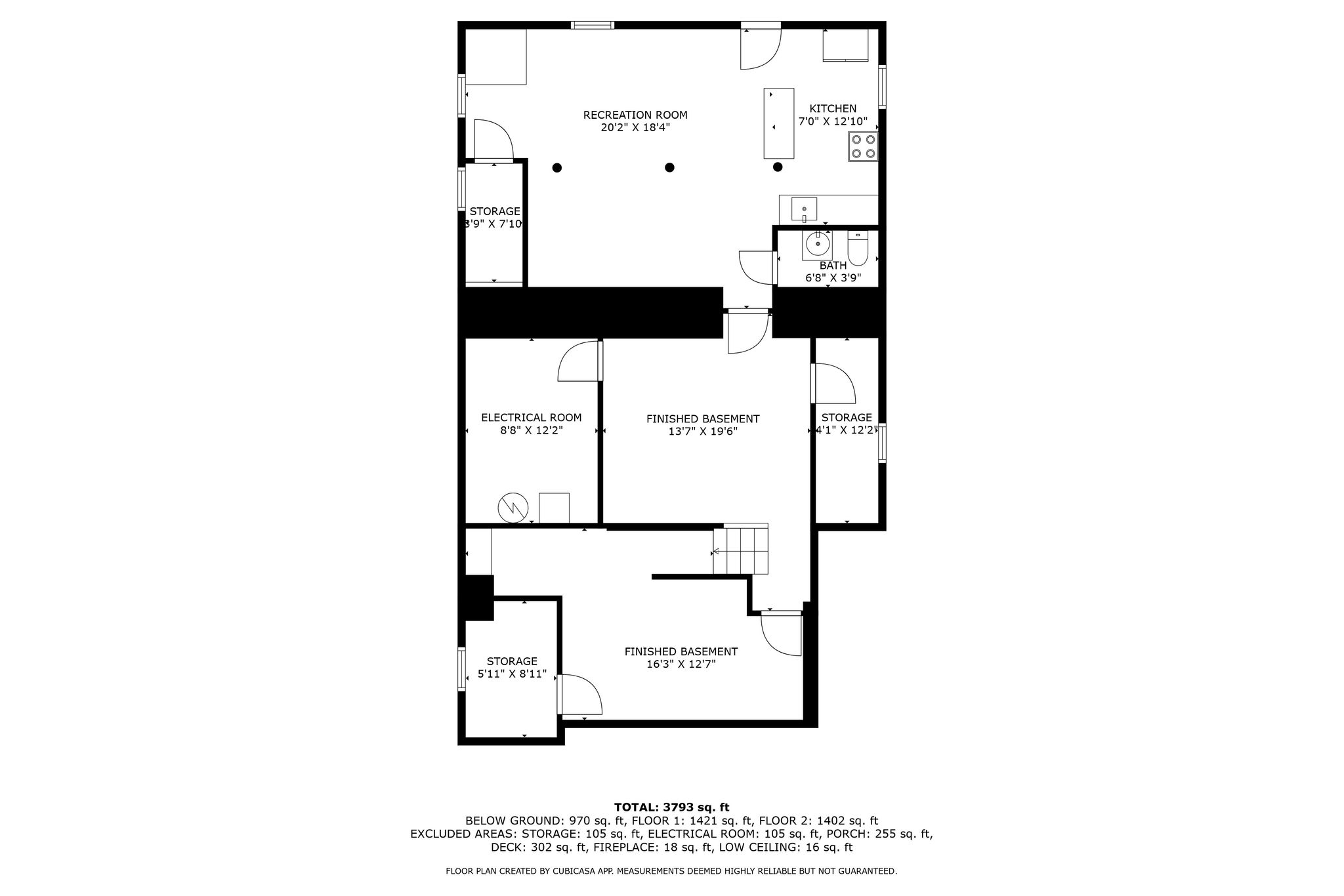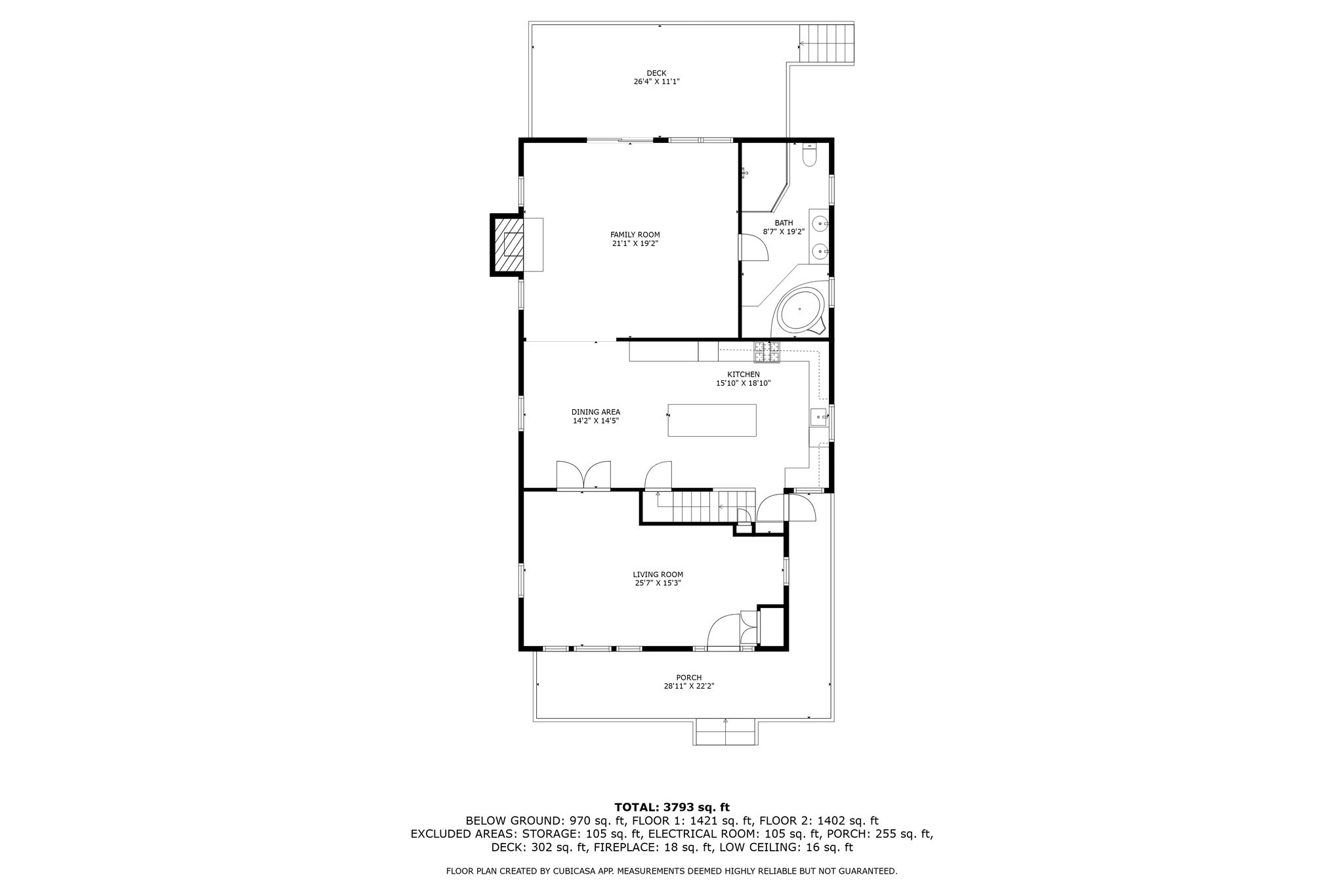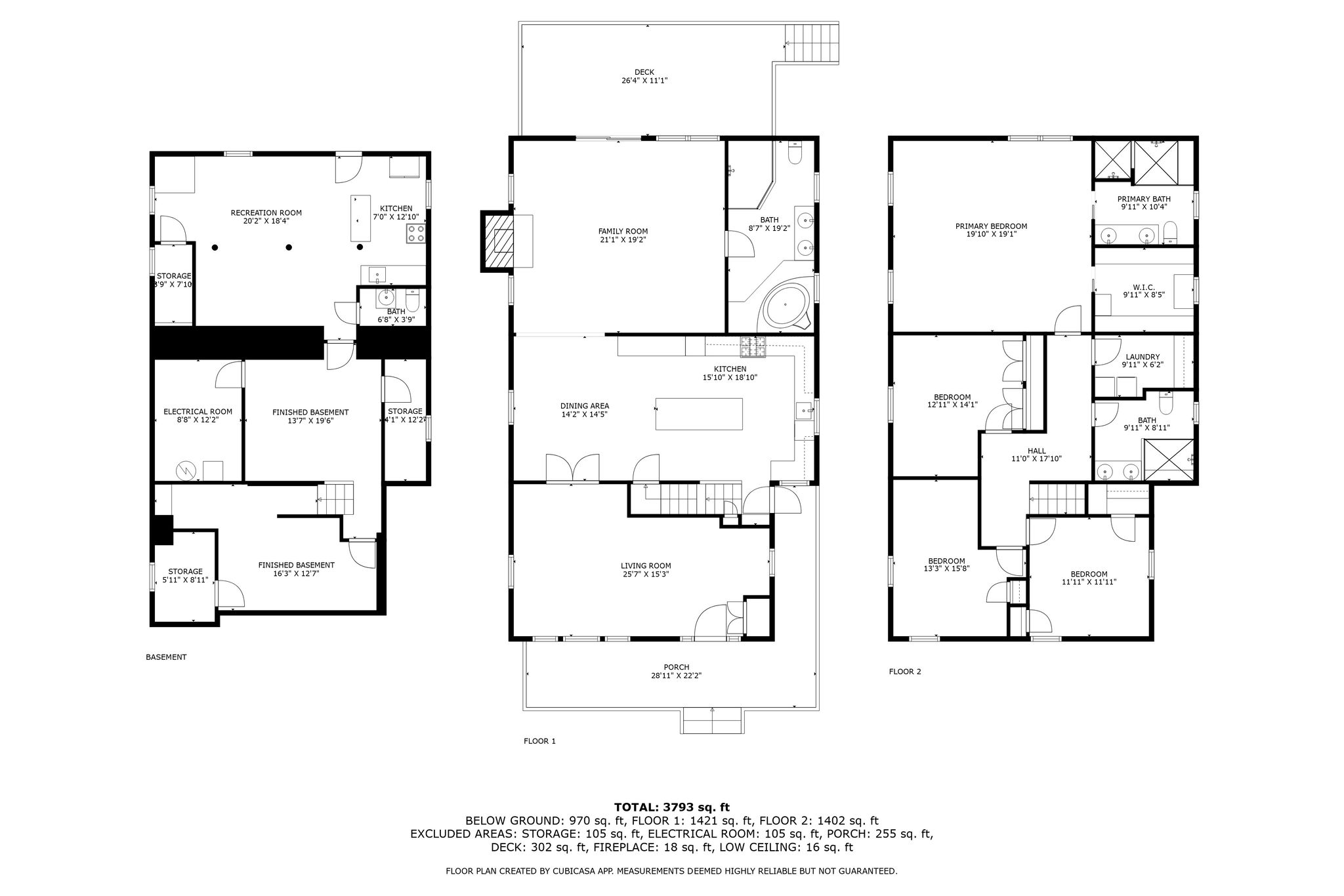48 Bunker Hill Lane Quincy, Massachusetts 02169

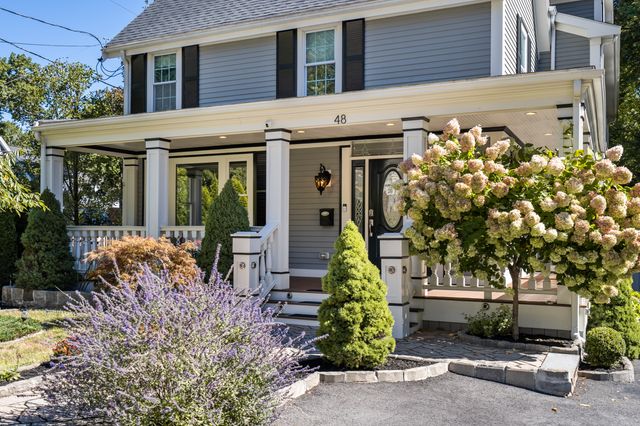

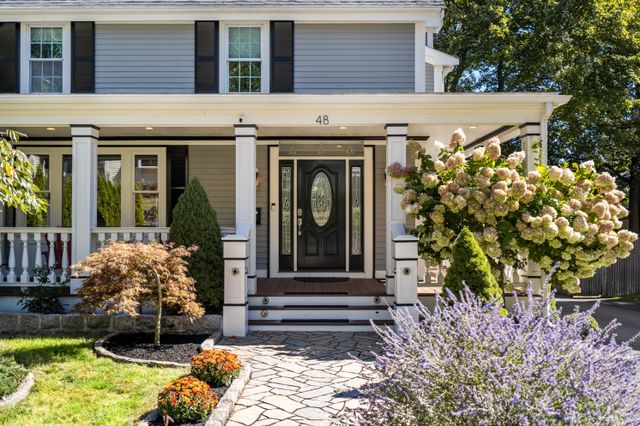
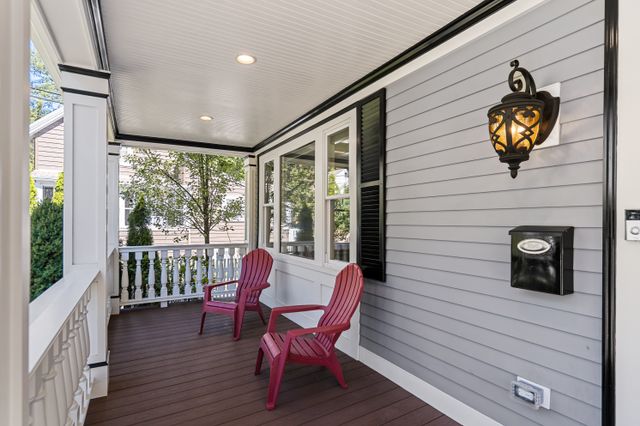
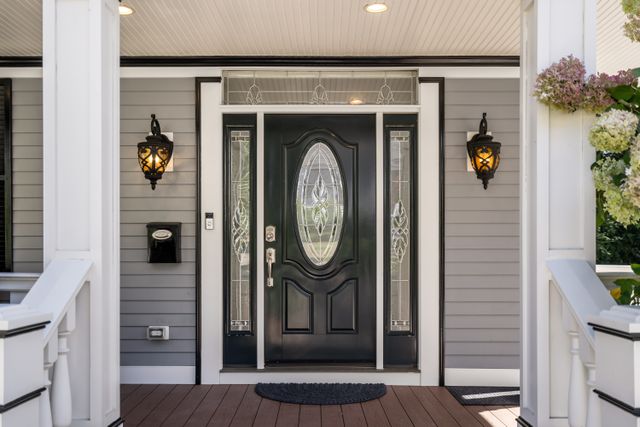 87
All photos
87
All photos
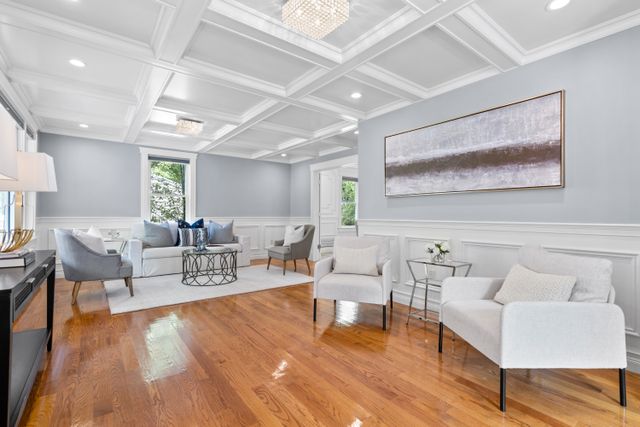
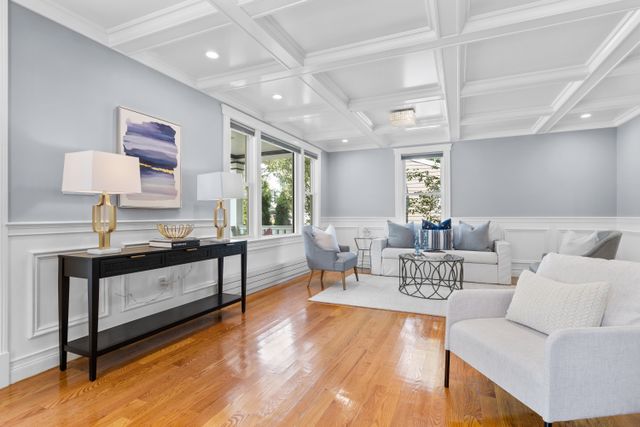
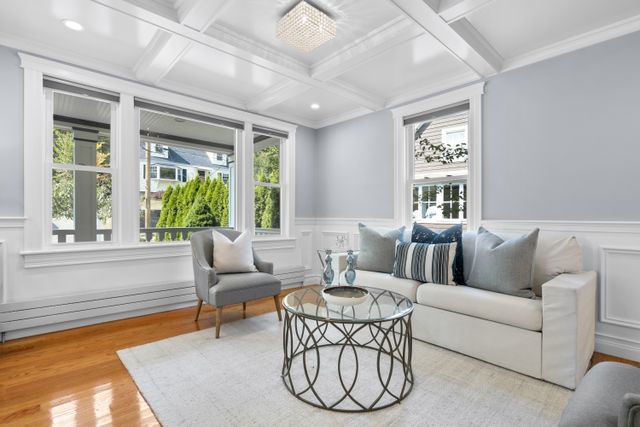
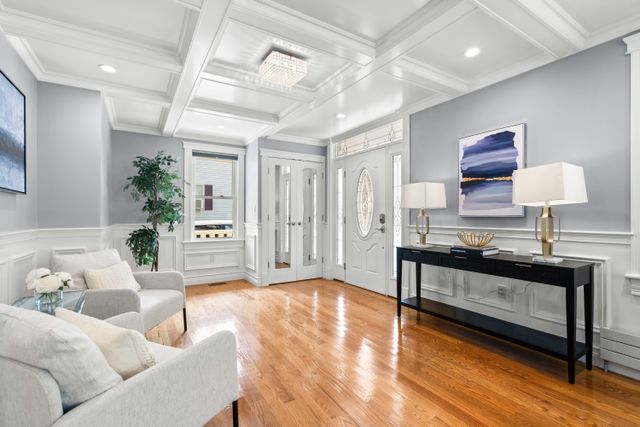
Overview
When you smile, this home smiles back! Welcome to an exceptional remodeled Luxury Colonial home. This exquisite property offers 4 bedrooms, 3.5 bathrooms, quality craftsmanship, high-end finishes and an exceptional level of detail. As you enter, the front formal living room impresses with coffered ceilings, gorgeous hardwoods, and elegant wainscoting, setting a refined tone for the home. As you enter the “the heart of the home”, the kitchen you being to notice all of the very special features. From the custom design and Thermador appliances, to the exquisite Calcutta stone and under cabinet lighting, the features seem endless. This space is complete with a generous 9 ft. kitchen island, and radiant heated tile flooring. Passing thru the dining room, is the expansive family room shows elegance and warmth with coffered ceilings and a modern gas fireplace, providing a cozy retreat and access to the entertainment-sized deck and fenced backyard. A full spa-like bath adds additional convenience to this space.
Upstairs, the primary suite features a custom walk-in closet, pocket doors, and an en-suite bath w/steam shower. All full bathrooms are exquisitely tiled and include double sinks. Outdoors, the front Colonial farmer’s porch is filled with character and detail. Additional features include a second floor laundry room, recessed lighting, central air conditioning, and a finished basement, enhancing both comfort and appeal. Truly, too many improvements to list. This is a must see. Enjoy the tranquility of this desirable neighborhood, while remaining close to amenities. This home perfectly blends luxury with convenience.
| Property Type | Single family |
| MLS # | 73290951 |
| Year Built | 1870 |
| Parking Spots | 6 |
Features
Video
Floor plans
Contact
Listing presented by